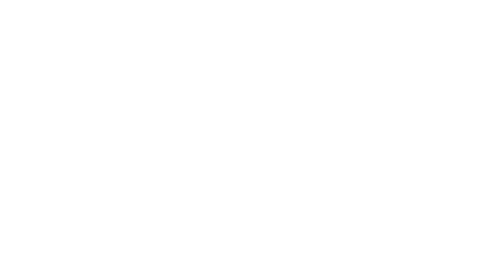


Listing Courtesy of: FAYETTEVILLE NC / ERA Strother Real Estate / Ann Pratt
508 Stonebriar Avenue Raeford, NC 28376
Active (12 Days)
$354,000
MLS #:
742695
742695
Lot Size
0.26 acres
0.26 acres
Type
Single-Family Home
Single-Family Home
Year Built
2015
2015
Style
Two Story
Two Story
County
Hoke County
Hoke County
Community
Bedford-Midlands
Bedford-Midlands
Listed By
Ann Pratt, ERA Strother Real Estate
Source
FAYETTEVILLE NC
Last checked May 9 2025 at 2:22 PM GMT+0000
FAYETTEVILLE NC
Last checked May 9 2025 at 2:22 PM GMT+0000
Bathroom Details
- Full Bathrooms: 2
- Half Bathroom: 1
Interior Features
- Attic
- Cathedral Ceiling(s)
- Ceiling Fan(s)
- Coffered Ceiling(s)
- Dining Area
- Double Vanity
- Entrance Foyer
- Garden Tub/Roman Tub
- Granite Counters
- High Ceilings
- Kitchen Island
- Loft
- Pantry
- Pull Down Attic Stairs
- Recessed Lighting
- Separate Shower
- Separate/Formal Dining Room
- Smooth Ceilings
- Vaulted Ceiling(s)
- Walk-In Closet(s)
- Laundry: Upper Level
- Dishwasher
- Dryer
- Electric Range
- Microwave
- Refrigerator
- Stainless Steel Appliance(s)
- Washer
- Windows: Blinds
- Windows: Insulated Windows
Subdivision
- Bedford-Midlands
Lot Information
- Backs to Trees
- Level
Property Features
- Fireplace: 1
- Fireplace: Family Room
- Fireplace: Gas
- Fireplace: Gas Log
- Fireplace: Propane
- Fireplace: Vented
- Foundation: Slab
Heating and Cooling
- Heat Pump
- Central Air
- Electric
Homeowners Association Information
- Dues: $440
Flooring
- Carpet
- Ceramic Tile
- Luxury Vinyl Plank
Utility Information
- Utilities: Water Source: Public
- Sewer: County Sewer
School Information
- Middle School: East Hoke Middle School
- High School: Hoke County High School
Parking
- Attached
- Garage
Stories
- 2
Living Area
- 2,235 sqft
Location
Listing Price History
Date
Event
Price
% Change
$ (+/-)
May 07, 2025
Price Changed
$354,000
-4%
-15,000
Apr 27, 2025
Original Price
$369,000
-
-
Disclaimer: Copyright 2025 Fayetteville NC MLS. All rights reserved. This information is deemed reliable, but not guaranteed. The information being provided is for consumers’ personal, non-commercial use and may not be used for any purpose other than to identify prospective properties consumers may be interested in purchasing. Data last updated 5/9/25 07:22




Description