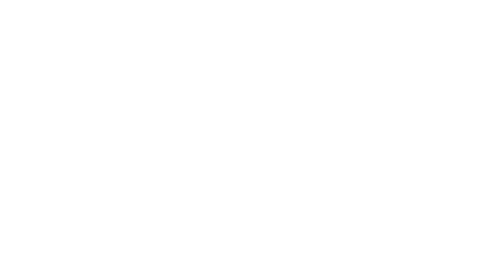


Listing Courtesy of: FAYETTEVILLE NC / ERA Strother Real Estate / Melissa Medina
4025 Lifestyle Road Fayetteville, NC 28312
Active (29 Days)
$380,000
Description
MLS #:
741822
741822
Type
Single-Family Home
Single-Family Home
Year Built
2011
2011
County
Cumberland County
Cumberland County
Community
Baywood Village
Baywood Village
Listed By
Melissa Medina, ERA Strother Real Estate
Source
FAYETTEVILLE NC
Last checked May 9 2025 at 2:22 PM GMT+0000
FAYETTEVILLE NC
Last checked May 9 2025 at 2:22 PM GMT+0000
Bathroom Details
- Full Bathrooms: 3
- Half Bathroom: 1
Interior Features
- Breakfast Area
- Entrance Foyer
- Granite Counters
- Kitchen Exhaust Fan
- Kitchen Island
- Separate/Formal Dining Room
- Window Treatments
- Laundry: Dryer Hookup
- Laundry: Upper Level
- Laundry: Washer Hookup
- Dishwasher
- Microwave
- Range
- Refrigerator
- Windows: Blinds
- Windows: Insulated Windows
Subdivision
- Baywood Village
Lot Information
- Cleared
- Rolling Slope
Property Features
- Fireplace: 1
- Fireplace: Factory Built
- Foundation: Slab
Heating and Cooling
- Heat Pump
Flooring
- Carpet
- Luxury Vinyl Tile
Utility Information
- Utilities: Water Source: Public
- Sewer: Public Sewer
School Information
- Elementary School: Sunnyside Elementary
- Middle School: Mac Williams Middle School
- High School: Cape Fear Senior High
Parking
- Attached
- Garage
Living Area
- 3,457 sqft
Location
Listing Price History
Date
Event
Price
% Change
$ (+/-)
May 07, 2025
Price Changed
$380,000
-3%
-10,000
Apr 29, 2025
Price Changed
$390,000
-2%
-7,000
Apr 10, 2025
Price Changed
$397,000
99,900%
396,603
Apr 10, 2025
Original Price
$397
-
-
Disclaimer: Copyright 2025 Fayetteville NC MLS. All rights reserved. This information is deemed reliable, but not guaranteed. The information being provided is for consumers’ personal, non-commercial use and may not be used for any purpose other than to identify prospective properties consumers may be interested in purchasing. Data last updated 5/9/25 07:22




Fresh paint, brand new carpet upstairs, and updated flooring downstairs make this place feel clean, modern, and move-in ready. The living room has a custom stone fireplace that makes a serious statement, and it opens right into a gorgeous kitchen with black cabinets, stainless steel appliances, and a center island that can handle everything from dinner parties to last-minute homework.
The master suite? It’s massive. Spa-style bath with a soaking tub, tiled shower, dual sinks, and a walk-in closet that might cause some closet envy.
covered patio, and room to entertain or just chill. If space, updates, and a functional layout are on your list you’ll want to see this one in person.