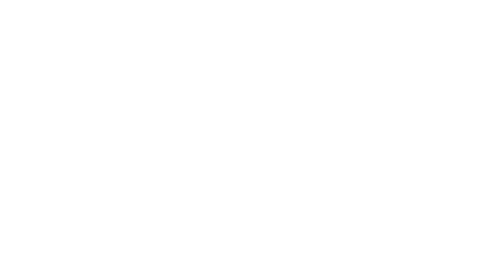Listing Courtesy of: FAYETTEVILLE NC / ERA Strother Real Estate / Gray Hernandez
3405 Florida Drive Fayetteville, NC 28311
Active (1 Days)
$354,900
MLS #:
743076
743076
Lot Size
0.54 acres
0.54 acres
Type
Single-Family Home
Single-Family Home
Year Built
1965
1965
Style
One Story
One Story
County
Cumberland County
Cumberland County
Community
Greenbrier
Greenbrier
Listed By
Gray Hernandez, ERA Strother Real Estate
Source
FAYETTEVILLE NC
Last checked May 9 2025 at 3:01 PM GMT+0000
FAYETTEVILLE NC
Last checked May 9 2025 at 3:01 PM GMT+0000
Bathroom Details
- Full Bathrooms: 2
- Half Bathroom: 1
Interior Features
- Ceiling Fan(s)
- Dining Area
- Primary Downstairs
- Separate/Formal Dining Room
- Storage
- Tub Shower
- Laundry: In Unit
- Laundry: Main Level
- Microwave
- Oven
- Range
- Refrigerator
- Stainless Steel Appliance(s)
- Water Heater
Subdivision
- Greenbrier
Lot Information
- Cleared
Property Features
- Fireplace: 1
- Fireplace: Den
Heating and Cooling
- Heat Pump
- Central Air
Basement Information
- Crawl Space
Flooring
- Carpet
- Luxury Vinyl Plank
- Tile
Utility Information
- Utilities: Water Source: Public
- Sewer: Public Sewer
School Information
- Middle School: Nick Jeralds Middle School
- High School: E. E. Smith High
Parking
- Attached Carport
Stories
- 1
Living Area
- 2,729 sqft
Location
Disclaimer: Copyright 2025 Fayetteville NC MLS. All rights reserved. This information is deemed reliable, but not guaranteed. The information being provided is for consumers’ personal, non-commercial use and may not be used for any purpose other than to identify prospective properties consumers may be interested in purchasing. Data last updated 5/9/25 08:01




Description